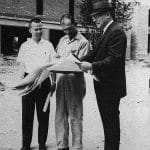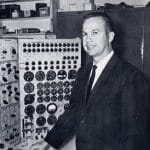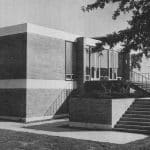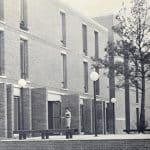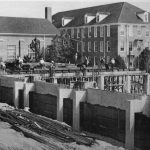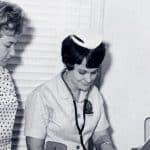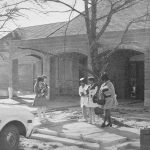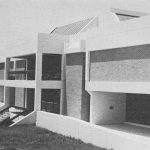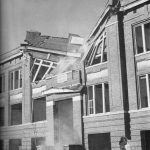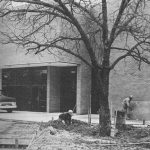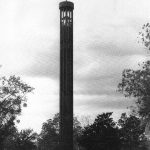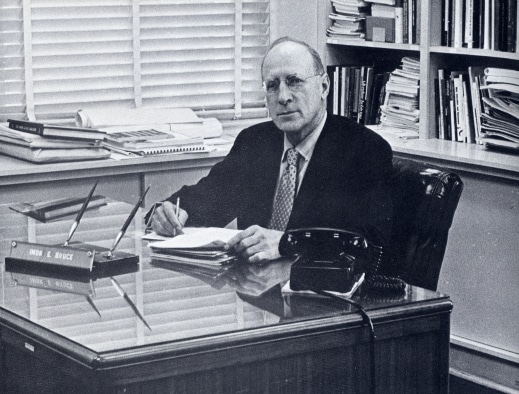(Excerpted from James F. Willis, Southern Arkansas University: The Mulerider School’s Centennial History, 1909-2009, pp. 247-248, 266-267, 281-283)
Dr. [Imon E.] Bruce continued a massive building program. With Lake Greene’s retirement, Bruce relied upon a new young physical plant director, Billy Machen, a former SSC student who had earned an engineering degree from Louisiana Tech University. He would oversee the campus’s infrastructure during four decades under three school presidents. He monitored construction of another new men’s dorm located on the campus’s northwest edge, similar to Talbot Hall in size and architectural style that was completed in 1964 at a cost of $671,776. It would be named for the retiring dean of students, Milton Talley. A fourth new men’s dorm, Graham Annex, a three-story box building semi-attached to the south end of Graham Hall, was opened in 1965. Somewhat smaller than the other new dorms, it cost $312, 097. A new women’s dorm was also finished in 1965. Named for the retiring dean of women, Margie Harrod, it was a three-story brick and glass building on the east side of Overstreet Hall with a broad plaza at its northern entrance. Built at a cost of $634,012, Harrod Hall housed 198 coeds. The agricultural building, sometimes called Jersey Hall, was remodeled in 1966. Brick covered its metal exterior and its interior was refurbished and air conditioned. It held faculty offices and rooms for eighteen students who worked on the farm. It was renamed Childs Hall to honor the two-year agricultural program’s longtime chair, Orval A. Childs. Federal loans and college bond issues, paid by student room fees, financed all of these dorms.
More instructional space was badly needed. Overstreet Hall was remodeled in 1964 with air conditioning and upgraded labs and classrooms for the biology and chemistry departments. Between 1962 and 1968, the farm, by then used more for teaching than for supplying the dining hall (its milk, beef, and other production all were now sold commercially) benefited from more than a score of new or remodeled barns and other structures. The greatest need was for a modern classroom building that the board of trustees authorized in 1966 and voted two years later to name for their chairman, Dr. John H. Wilson, who had served on the board since 1945. It was to be dedicated as a science building, a designation that permitted funding from federal sources. In fact, its top floor would hold the English and foreign languages departments. The first and second floors would house the math, physics, pre-engineering, and geology departments as well as SSC’s new IBM computer. The registrar’s office had begun data processing class and grade records in 1965. Completed in 1970 at a cost of $1,282,630, Wilson Hall was a three-story brick, steel, and glass structure of modernistic style whose first floor was partially sunk into Aggie Hill, just south of Cross Hall. The World War II surplus metal building used for pre-engineering since 1946 was demolished as its occupants moved to Wilson Hall.
Dr. Bruce systematically increased the college’s acreage. As the campus proper expanded, lost farmland needed replacement, and additional acres were needed for SSC’s future growth. Act 136 (1957) had extended the right of eminent domain to SSC. When necessary, the president used the threat to condemn and take land to persuade landowners to sell. By the early 1970s, college land had doubled to 781 acres even after some 14 acres were sold to the Columbia County Fair and Livestock Association for its fairgrounds.
· · · · · · · ·
With unusual skill in managing college finances, Dr. Bruce was able not only to keep SSC solvent during difficult years of declining enrollments but also to press forward with the building program he had begun when he first became president. South Arkansas needed a larger nursing training facility than Warner Brown Hospital’s small program in El Dorado. Area doctors and health care professionals encouraged SSC to provide nursing education. In 1968, Pat Williams came from Lubbock, Texas, where she had been assistant director of the school of nursing at Methodist Hospital, to head a two-year associate program at SSC. It would prepare graduates to pass the registered nurses licensure examination. Through the generosity of Mrs. Clara Barton’s gift of $85,000 and Dr. Bruce’s typical financial wizardry, a nursing building was completed, debt free, in 1972 at a total cost of $503,313. Located on the southwest edge of campus, it replaced the first two residences in the row of twelve white frame houses for faculty. At Barton’s request, the building was named at the April 16 dedication for her family’s deceased physician, Dr. Joseph B. Wharton Sr., the founder of Warner Brown Hospital. By 1971, Pat Williams and the nursing faculty had gained the National League for Nursing’s approval, making SSC’s one of the 153 accredited programs among the 500 across the nation. One of the first class’s nursing graduates, Mary Johnson, subsequently earned advanced degrees and became the school’s infirmary nurse for two decades, succeeded in 1989 by another longtime head of student health services, Francis Skinner.
Construction began in 1972 on a new library. It was erected on the site of the old TDAS-A&M dining hall that had subsequently served as A&M’s library and later the student union. A three-story structure of modernistic style, the new library was designed to hold 180,000 books. Rain and a partial collapse in the initial construction delayed its completion until 1974. A state appropriation and a bond issue provided the $2,5789,749 cost. It was named for John F. and Joanna G. Magale in recognition of the Magale Foundation’s gift of $525,000 dedicated to the purchase of books and other materials. This donation would help the library to meet standards. Additional funding had already doubled its collection size to 81,235 volumes. Another North Central Association evaluation in 1974 found Magale Library had closed its standards deficit to within 22,000 volumes.
· · · · · · · ·
Dr. Bruce responded to critics as he could and focused on finishing the construction program and securing funds to operate the college. Magale Library’s construction had required removal of several older buildings, including the old physical plant. A state appropriation funded a new one-story physical plant of prefabricated steel at a cost of $587,186. It was built in 1974 on the edge of campus due west of Wharton Nursing Building. The older buildings’ removal opened an area from the rear of Overstreet Hall to Magale Library. Only Old Main still stood between the two.
There had been discussions about converting Old Main into a campus center. In a time of booming enrollments and assured financing, Old Main might have been saved. In the end, there was not enough funding for it and for other construction considered essential. Despite alumni opposition, Dr. Bruce and the board of trustees made the hard decision to tear it down. It had stood atop Aggie Hill for sixty-four years but was pulled down in one day—December 10, 1975.
Two other TDAS buildings, the original men’s dorms, McCrary and Holt halls, were demolished at about the same time. Two TDAS buildings survived for several more years. Jackson Hall became the learning center for tutoring programs, and Caraway Hall housed the art department. Several renovations of older buildings were completed in 1975–76. Cross Hall was remodeled for classrooms and offices to the dismay of senior honor women who were moved to Nelson Hall. Cross Hall at a cost of $423,800 became the new home of the Divisions of Education and of Social Sciences. When the library moved to Magale, Peace Hall became the Division of Business Administration’s home at a cost of $440,056. The old armory of 1926 became a student activity building when the Arkansas National Guard erected a new armory in 1976 located between Wharton Nursing Building and the physical plant.
The new armory housed an ROTC unit. The college had applied to the U.S. Army in 1953 for an ROTC program but was judged too small to support one. When Vietnam antiwar protests caused many colleges to end ROTC, SSC received army approval in 1972. Within a year, SSC had more freshman participation (19 percent) in ROTC than any other Arkansas college. It also enrolled three coeds that year when the army for the first time allowed women to secure commissions through ROTC. Mike Evers of Marshall, Texas, was the first SSC graduate to complete the ROTC program and to receive a commission as a second lieutenant. Larry Banks, battalion commander for 1973–74, was among the first African Americans in the United States to lead an integrated ROTC unit.
Dr. Bruce’s last major construction was a modern five-hundred-seat theater to replace Overstreet Hall’s old high school–style auditorium and stage. The remodeling also provided classrooms, offices, and dressing rooms for the speech and theater department. Completed at a cost of $1,200,000 in 1975, the theater’s lobby and entrance faced the large open mall created by the removal of Old Main, stretching toward Magale Library. The new theater was later named for Margaret Harton, retiring after a thirty-year career in which she directed dozens of nervous young amateurs to creditable stage performances in scores of plays. Students claimed that the old auditorium’s destruction disturbed a ghost, Beatrice, who happily found a new home in Harton Theater. Students over the years also claimed that another ghost, an unnamed young woman alleged to have killed herself, lived in Bussey Hall.
Standing twenty yards northwest of the theater’s entrance was the last of Dr. Bruce’s dozens of additions to the campus landscape—an award-winning ornamental water tank that replaced an unsightly older water tank. The new structure was a slender cylinder of oxidized, weathering steel, a tower stretching 187 feet into the sky that quickly became a major campus landmark visible at some distance. Its image later became an important campus logo. Billy Machen, physical plant director who had researched possibilities and found a similar water tower at Albany State University in New York, convinced Dr. Bruce to build this distinctive structure rather than the usual bulb tank. The new tower was the only one of its kind in the Southwestern United States.
Over fifteen years, Dr. Bruce had essentially built a new campus to replace the one he had attended forty-five years earlier. In the process, he increased SSC’s bonded indebtedness from $2 to $6 million, and debt retirement in the 1970s required an expenditure of $400,000 per year. Even Dr. Bruce’s unmatched mastery of finances was tested, as he continued to build, in the midst of the downturn beginning in 1969–70.

