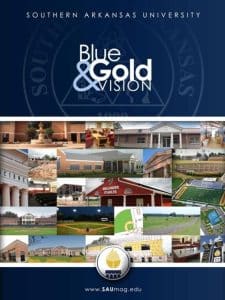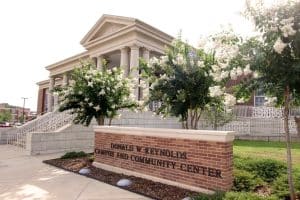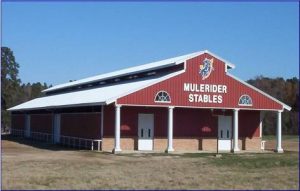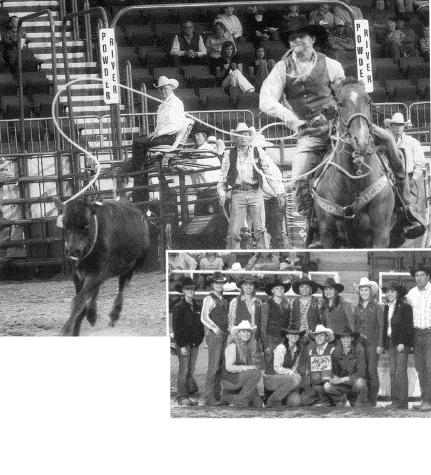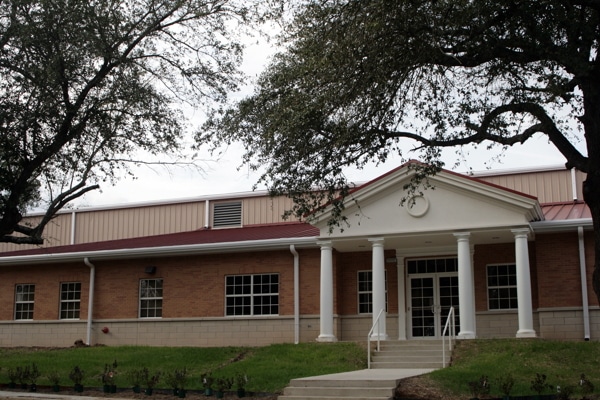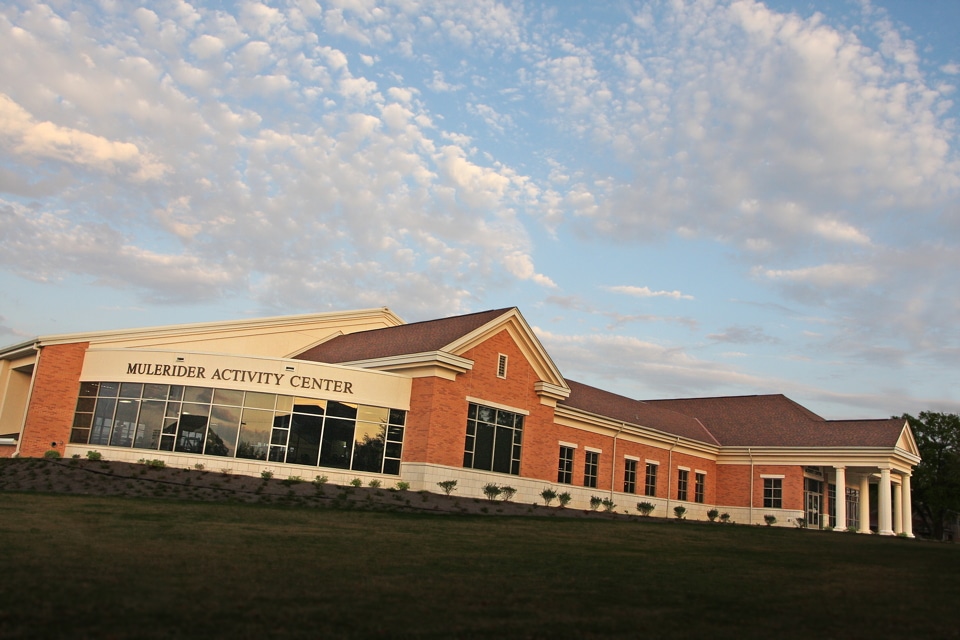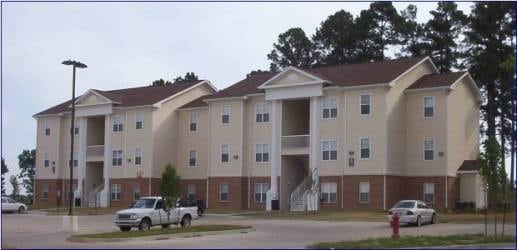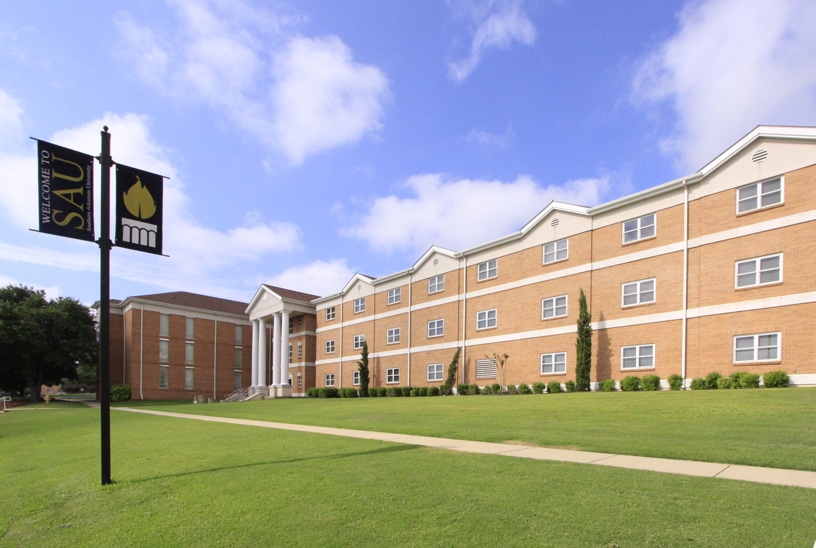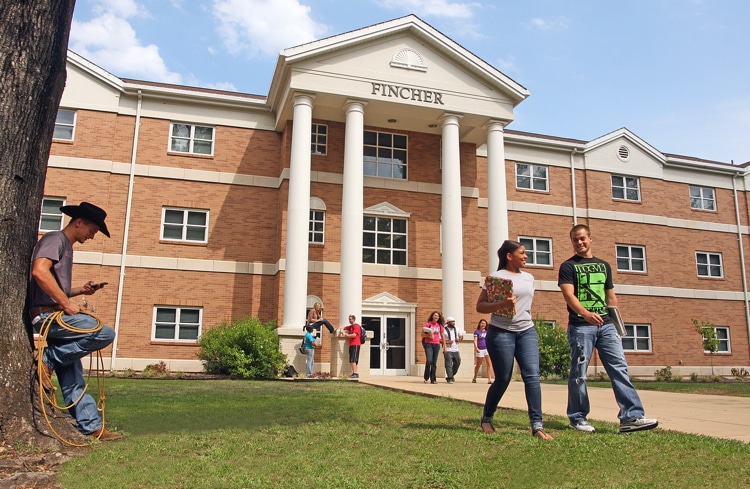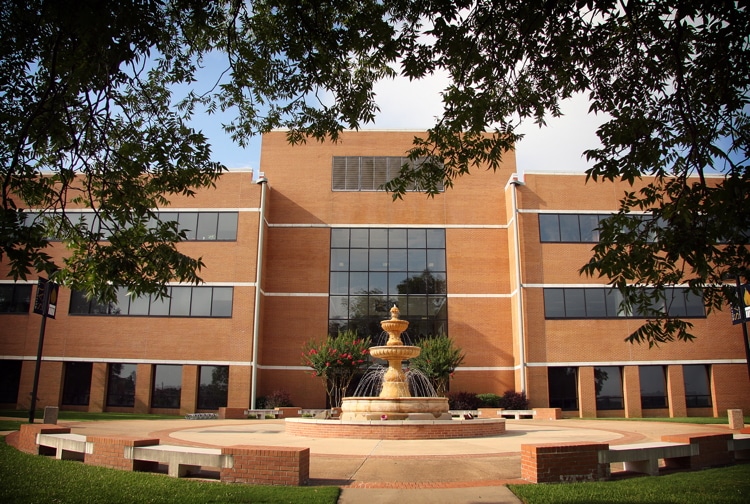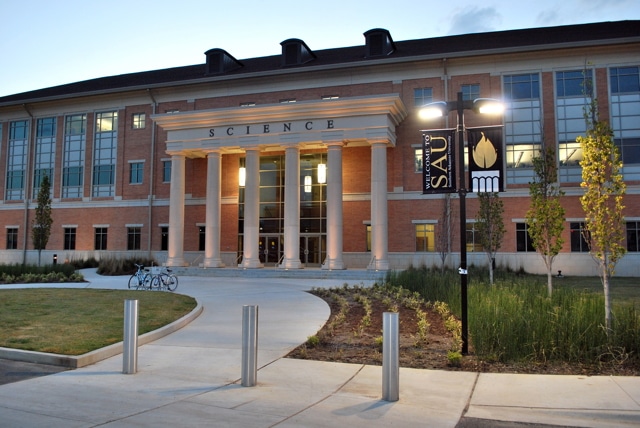(Excerpted from James F. Willis, Southern Arkansas University: The Mulerider School’s Centennial History, 1909-2009, pp 353-354, 359-363, 375-376)
His [Dr. Steven G. Gamble] successor, Dr. David F. Rankin, in the last decade of the school’s first century, initiated an era of growth in facilities not seen since the 1960s and an expansion of university-owned land unequaled since 1910.
· · · · · · · ·
When Dr. Rankin assumed SAU’s presidency on January 1, 2002, his immediate challenge was to secure the Reynolds Foundation grant. After a successful meeting with the Reynolds board resulted in an award of $12.3 million, the next task was to raise a required match of $2.46 million. A generous outpouring of support from the local community, alumni, faculty, staff, and friends reached that goal in only eight months. Many descendants of Columbia County citizens who had made pledges in 1909–10 to bring TDAS to Magnolia contributed in 2002 to bring the magnificent Donald W. Reynolds Campus and Community Service Center to SAU. As its name indicated, this two-story, seventy-six-thousand-square-foot building housed sixteen university offices, a two-hundred-seat auditorium, the Mulerider cafeteria, post office, and bookstore and provided office space for eleven community nonprofit organizations and a huge five-hundred-seat banquet hall frequently used by local groups. The building’s massive columns at front and rear entrances reclaimed for campus architecture the Georgian style first employed at Overstreet Hall. Located on the central campus’s northwest corner next to Magale Library, the new facility required tearing down the old armory. A large parking lot for the new building west across the highway required removal of the last of the faculty houses erected in the school’s early days.
Groundbreaking for the Reynolds building occurred on May 9, 2003. Fifteen months later, the largest construction project in school history was finished. A year after the building’s dedication in fall 2004, a second celebration and exhibit was held on October 17, 2005, to showcase its sixty-piece art, photograph, and sculpture collection. Scattered throughout the building were enlarged historical photographs of people and scenes of Southwest Arkansas that the late Dr. Robert B. Walz had copied and preserved. At different locations were four large historical murals depicting the campus’s schools—TDAS, Magnolia A&M, SSC, and SAU—that local artist Ann Downs, a ’67 alumnus, had painted. Specially featured and commissioned for the building was artist Jason Scull’s bronze sculpture of the Mulerider.
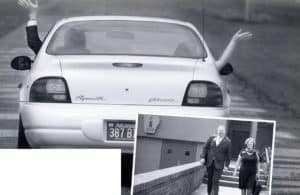
Jeanie Bismark and Josh Kee, off to find more funds for the Blue and Gold Vision (Click photo to enlarge)
At the beginning of Reynolds center fund-raising in 2002, Dr. Rankin announced SAU’s first capital campaign—the SAU Blue and Gold Vision. The new director of development, Art Horne, came up with this name. He and his successor, Jeanie M. Bismark, and development assistant Josh Key, worked with SAU Foundation board members to raise funds to support its many projects. It not only included the Reynolds building and a residence hall planned earlier but numerous ideas for campus constructions that Dr. Rankin had thought were long overdue. He envisioned public-private partnerships in raising capital funds and understood that many funding sources were needed, including alumni and friends, the Arkansas legislature, federal grants or appropriations, SAU bonds, and student tuition and fees.
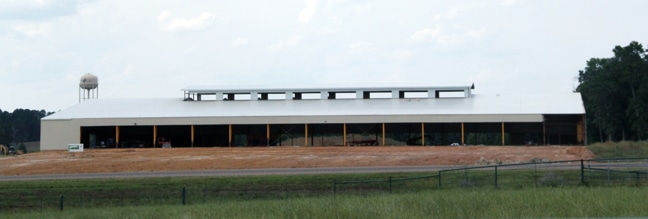
The Story Arena, under construction, was funded in part from a $2 million gift of Therral and Jan Story. (Click photo to enlarge)
The list of Blue and Gold potential projects grew over time, eventually reaching twenty-five at an estimated cost of more than $130 million. The single most ambitious of Dr. Rankin’s new ideas was a 4,500-seat multipurpose arena for horse shows, concerts, lectures, tournaments, and other events. With a proposed location northwest of the central campus, it would be a joint project of SAU and other organizations. A proposed privately owned university inn nearby would provide lodgings for out-of-town visitors. This project would be one of only a few not funded or completed by the time of SAU’s centennial in 2009. An undertaking on the scale of the Blue and Gold Vision was possible in part because older university bond issues dating back to the 1960s would be paid off by 2005, and other bonds could be refinanced at lower rates. Responding to Dr. Rankin’s recommendation, the board of trustees issued additional millions in new bonds to meet part of the costs of fulfilling the Blue and Gold Vision. Much funding would still have to be found elsewhere.
· · · · · · · ·
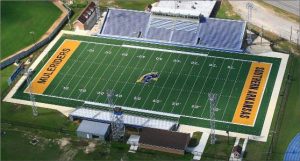
The new artifical turf of Wilkins Stadium with the Mulerider Logo at midfield (Click photo to enlarge)
Dr. Rankin and many others in athletics worked to improve facilities. Wilkins Stadium’s natural turf was replaced in 2006 with an artificial field at a cost of $685,000. In the middle of the field was a large Mulerider logo, and in the end zones, the names of the school and team in blue and gold lettering. A new concession stand and ticket booths, more seating, improvements in the press box, and a new seventy-foot flagpole completed the football upgrade. The Willard and Pat Walker Charitable Foundation of Fayetteville, Arkansas, made two generous awards to improve baseball facilities. A $160,000 grant with matching contributions from generous alumni and friends in 2005 provided lights for the field to permit night games for the first time in school history. A second grant for $500,000 in 2008 funded a new scoreboard and construction of a press box, concession stand, public restrooms, and other improvements. Plans were made to name the new facility Goodheart Field.
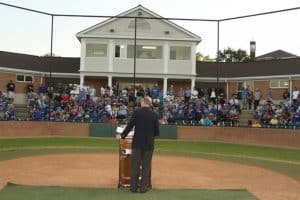
Dr. David Rankin at the dedication of Walker Baseball Stadium at Goodheart Field (Click photo to enlarge)
A notable addition to athletic facilities was the Mulerider Stables. Saundra Lewis, a Magnolia supporter of SAU, contributed seed money and the idea for the project as early as 1999. Other generous contributors added to university funds for construction in 2005 of this fourteen-thousand-square-foot equine boarding facility costing $425,000. It had room for fifty-nine horses of the rodeo team and one VIP mule, Molly B. Built on farmland north of the central campus but visible from Highway 82 bypass, the red stables had both a Mulerider logo and small Georgian columns at its front.
The growing Mulerider rodeo teams, led by agriculture instructor William “Rusty” Hayes, continued to compete successfully in the Ozarks Region conference and at the College Rodeo Finals. Men’s team members earned a fourth place national trophy in 2007. The women’s team won the Ozarks championship in 2009, and Cody Prescott brought home the National Champion Calf Roping title from rodeo finals at Casper, Wyoming.
A proposal to combine a new band hall with an indoor sixty-yard football practice field was modified. Escalating costs permitted building only a band hall. The result was a larger and more impressive facility for the musicians, led since 2000 by band director J. P. Wilson. In fact, almost $1 million more was devoted to the new band hall than originally proposed. Dr. Rankin had never believed that Dr. Gamble’s move of music to the Brinson Art Building was a good idea and, from the beginning, had made a new band facility an important element of the Blue and Gold Vision. The last of the faculty houses that stood on the west side of Crescent Drive behind the Dolph Camp building were removed to make room for the band hall. The $2.2-million construction began in January 2007. An open house for the completed facility was held on March 8, 2008. The one-story 12,600-square-foot building with a small Georgian-style front entrance contained offices, two rehearsal halls, and four studios for the band’s 110 students and their professors.
Operational savings were used over several years to remodel the former student union, the Dr. Imon E. Bruce Center. The bottom floor, site of the old cafeteria, was turned over to resident archeologist Dr. Jamie C. Brandon and assistant David R. Jeane of the Arkansas Archeological Survey to develop a museum. New office space was built on the top floor for Upward Bound Director Jerry Thomas and his staff. The university police moved into former student life offices as did Houston Taylor, sports information director. The large open space on the second floor became a student recreational and game area with pool, Ping-Pong, and foosball tables. The former post office was remodeled into a large screen TV area for sports entertainment. The former bookstore area was leased to the fast-food chain Quiznos that opened a sandwich, soup, and salad bar in December 2008.
New facilities for student activities were acquired on the edge of campus. The board of trustees approved buying the former Rider Rink for $237,000 as well as the former Chi Alpha house in 2006, which was turned into the MAC (the Mulerider Activity Center). Across the street from MAC, the residence of the late George Crumby, who had cut the hair of two generations of male students in a nearby barbershop, was purchased that same year for $145,000, with the proviso that his widow could remain in the home for life.
Students themselves urged construction of an entirely new student recreation center and agreed to pay for it. The student government association (SGA) in 2006–07 surveyed students and determined that 93 percent were in favor of a special fee to fund the center. Subsequently, the board of trustees approved a $6.5-million bond issue, with $4 million to be repaid with a student activity center fee, earmarked for the project. This student recreation center was located immediately west of the W. T. Watson gymnasium’s entrance, and groundbreaking occurred in 2009. The SGA in 2008 also voted for increased fees, which the board approved, to bring big-name entertainers and lecturers to campus.
Students liked the new facilities built during the presidential administrations of Drs. Gamble and Rankin. Students living on campus especially relished the wide variety of food available in the new Mulerider cafeteria in the Reynolds Center. They appreciated the greater responsiveness to the perennial complaint of all college students everywhere and in every generation—food. Professional Food Management had served SAU students since 1978. A change was made to Marriot (Sodexo) in 1997 and in 2003, another change to Aramark Campus Dining Service. Through all those years, the staff member of these companies with whom students had the most contact—usually two or three times a day—was Virginia Riddick. For most of her thirty-two years, so far, at SAU, she was the nice lady, cheerfully checking meal tickets as hungry and hurried students rushed to eat between classes. Well past the normal retirement age, Riddick, who likes seeing her student diners, says she is in no hurry to quit.
An innovative arrangement for more campus housing was private sector development. Across the United States, numerous universities had resorted to this arrangement in lieu of state funding. In Arkansas, Henderson State University had done so in the late 1990s. Dr. Donna Allen, vice president for student affairs, urged following Henderson’s example. In the 2003 spring semester, SAU reached a deal with Collegiate Development to remove the old married students’ apartments and to build University Village on Circle Drive on the eastern edge of the central campus. Within a year, the private developer had built six three-story apartment units (forty-eight four-bedroom and thirty-six two-bedroom ones) and a clubhouse and swimming pool. Collegiate Development would own the village for twenty-five years, and the university would manage the apartments. At the end of that period, ownership would be transferred to SAU.
· · · · · · · ·
The new residence hall, Honors Hall, replaced Graham Hall (demolished in 2002) and was finished at a cost of $3.8 million in 2004. It had modern two-bedroom suite-style living quarters with a shared bathroom used at universities across the United States after the 1980s as replacements for older-style dorms with their communal restrooms and showers. Honors Hall had rooms for ninety-two students and a small computer lab, conference room, and a recreational lounge. Its entrance featured large columns to carry forward Dr. Rankin’s determination to pay homage to the Georgian architectural style in new buildings.
In 2005, another residence hall, East Hall (renamed in 2009 the D. J. and Harold Fincher Hall), a twin of Honors Hall, was completed. Located east of the Greek Theater and southeast of Bussey Hall, this thirty-thousand-square-foot structure’s entrance faced Crescent Drive. Its construction had required the removal of several 1950s faculty houses. Students who lived in the new hall enrolled in residential college, an innovative living and learning option for freshman students focusing on leadership development and service. Students were required to take a common block of classes and service-learning projects. Older residence halls also featured living and learning opportunities for students of similar interests. There were fifteen residential interest groups altogether. Nursing students, one of the residential groups, had rooms set aside in Honors Hall South (formerly Graham Annex).
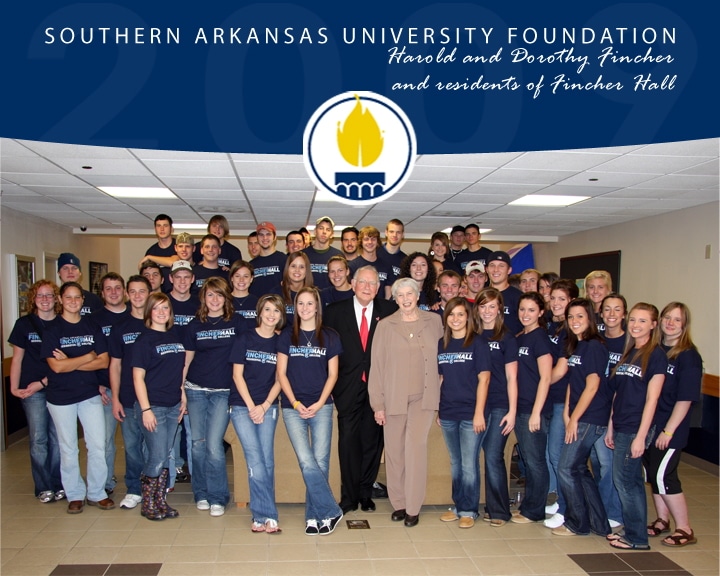
Harold H. and D. J. Fincher with students who live in Fincher residence hall (Click photo to enlarge)
Nursing was a growing program in great demand in South Arkansas. An addition to Wharton Nursing Building was high on the Blue and Gold Vision’s list of needed facilities. As with most other projects, Dr. Rankin had to cobble together funding from multiple sources. U.S. Congressman Mike Ross of Arkansas’s Fourth District provided an earmarked appropriation in 2005, and the board of trustees authorized use of bond funds in 2007 to complete the new $2.2 million addition. Dedicated on December 1, 2008, Wharton’s new labs, a large lecture hall, classrooms, and offices added 10,287 square feet—almost doubling the building’s size—in an extension on its north side. SAU’s new physical plant director, retired army colonel Charles Jasper Lewis, a ’75 alumnus, took care to ensure the brick and other features matched the original materials of Wharton. Accreditors who reviewed the baccalaureate nursing degree suggested that the new facility would permit SAU to move toward a master’s degree in nursing.
In addition to erecting several new buildings, Dr. Rankin wanted to make the campus more appealing in other ways. Physical plant personnel worked hard to make the grounds more attractive to residents as well as visitors. Pat King—a senior gardener—and the grounds crew made grass grow where it never had and cut it carefully, planted flowers and shrubs, and in general made the university sparkle. Robert Murphy cheerfully picked up trash with a smile and had a friendly word for everyone he met. Various small additions improved the university’s appearance and added extra elements of charm. Dr. Rankin initiated a senior sidewalk in the mall in 2004 with the names of each year’s graduates inscribed in brick. The family of the late Jane Burrow donated, in her memory, a twelve-foot-high Italian marble fountain erected at the front entrance of the Business/Agri-Business Building. Bob and Mary Myers contributed a 1,850-foot paved walking trail east of University Village. The family of the late Patricia Baker Ribble, ’56, contributed a brick-and-granite monumental sign with the university’s name in bronze lettering on Overstreet Hall’s front lawn. Dr. Rankin and his wife, Mrs. Toni Rankin, donated funds for three new flagpoles with a new SAU flag joining the U.S. and Arkansas flags at Overstreet Hall. In 2009, these flagpoles were dedicated in honor of Magnolia’s Arkansas National Guard Company. Many automobiles at Overstreet and other parking lots displayed a new Arkansas specialty license plate with the Mulerider logo and the university’s name. The plates both advertised the school and funneled $25 to the SAU Foundation every time one was bought or renewed.
· · · · · · · ·
The Arkansas Higher Education Coordinating Board, which approved numerous academic changes, voted to revise SAU’s role and scope in July 2008 to include research in natural resources in recognition of renewed interest in developing the abundant lignite in South Arkansas. Congressman Mike Ross was instrumental in securing an appropriation of $1 million to add a lignite research laboratory to a new science center, one of the highest priorities of the Blue and Gold Vision capital campaign.
Groundbreaking for the last of the Blue and Gold Vision buildings scheduled for completion during the university’s first one hundred years—a new science center—took place on October 24, 2008. The need to move the chemistry and biology departments from Overstreet Hall where they had been since 1944 had long been apparent. Dr. Rankin secured financing to go forward on this project like so many others by cobbling together multiple sources, but in the end, the principal funding had to come from a $14-million-bond issue that the board of trustees authorized in 2007. The three-story brick building was SAU’s most expensive ever undertaken at $16.7 million and the second largest at sixty-four thousand square feet. Like the other new structures, its architecture paid homage to the Georgian style. It was located in what had been a pasture slightly northwest of the Business/Agri-Business Building. It faced east toward Reynolds Center that stood in the distance. To the rear of the science center was a small separate building to house the lignite research center. When completed at the end of 2009, the science center contained laboratories, classrooms, and offices for the biology, chemistry, and physics departments.
Dr. Rankin was committed to finding funds for another Blue and Gold Vision project, a $7.5-million agriculture center. Childs Hall, originally a World War II surplus building housing students as well as a classroom and offices, had been remodeled several times. It was increasingly inadequate to meet the needs of the modern agriculture program. The farm had long ceased to grow food for the school’s cafeteria, but it remained a source of instruction for its agriculture majors and of assistance to small farmers in Southwest Arkansas. The Winthrop Rockefeller Foundation, for a number of years, funded a small farmer and technical assistance center; the Exxon Corporation, a low energy sustainable agriculture program; and the Hudson Foods Company, a pollution prevention project dealing with animal waste. The problem of waste ended hog raising on the SAU farm when Magnolia’s residential areas grew to surround its borders on the east. The farm retained a small poultry production unit and beef and dairy herds. SAU was the only university in the state with a dairy operation. In 1997, Dr. Tollet’s fund-raising secured a Westfalia milking machine, the latest in modern milking, completely automated and run by computer after milkers were placed on the cows. SAU continued to sell its milk to a cooperative, the Central Arkansas Milk Producing Association. Dr. James Tollett, after spending more than twenty years in research at Dow Chemical Company, had a second career as chair of the SAU agriculture program for almost two decades, retiring in 2008. He was one of six individuals that year to receive a Lifetime Achievement Award at the annual meeting of the National Association of Agricultural Educators. His retirement marked a milestone for the farm and for SAU. It was the first time since the early 1930s that no alumnus would head SAU’s agricultural program. The agricultural program in those eighty years had declined in its central role at the school as it enrolled ever fewer majors. By 2000, agricultural students constituted perhaps 5 percent of the student body. Nonetheless, the farm remained a vital part of the university’s mission.
· · · · · · · ·
The agricultural school at Magnolia had begun in the twentieth century’s first decade with the purchase of 410 acres of land for the farm and campus. Almost a hundred years later in the twenty-first century’s first decade, Dr. Rankin acquired acreage that doubled the campus’s size. Approximately one-half mile north of the campus was a large farm that was once owned by Magnolia A&M’s president Charles A. Overstreet in his retirement. Later, he sold the farm to former Arkansas Governor Ben T. Laney, who lived there until his death. Governor Laney’s son, Phillip, in Atlanta, Georgia, was contacted about selling the farm to SAU by retired Business Professor Alvarene Peace, who had once worked for the governor and by Dr. Corbet Lamkin, vice president for academic affairs, who had once provided a real estate appraisal of the farm. The upshot of their conversations was a trip to Atlanta by Drs. Rankin and Lamkin in 2005 that resulted in an agreement for SAU to acquire Laney’s 652 acres. A purchase-trust arrangement worth $1.7 million, partially financed by the SAU Foundation, increased SAU’s size to 1,418 acres. SAU became the second largest campus in the state, behind only the University of Arkansas at Monticello, whose forestry program has a larger acreage. More than 400 acres of the Laney farm was in timber that would help pay for the land itself and would bolster SAU’s small forestry program. Plans were made for the eventual transfer of barns and other elements of the original farm to the Laney property to free up space for future expansion of the central campus.

