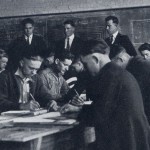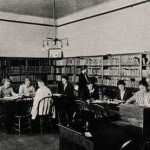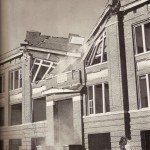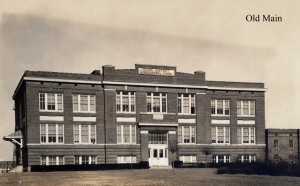
Old Main. Courtesy of Southern Arkansas University Archives, Magnolia, Arkansas. To view larger sizes, click the photos.
Listen here to an audio introduction to the historic Old Main. Narrated by Professor Mark Trout.
“Old Main” was the nickname that students of the Third District Agricultural School gave to the institution’s classroom and administrative building. Old Main sat at the center of a slight rise, which students called “Aggie Hill,” where the school’s original buildings were erected in 1910. Students also soon nicknamed their school TDAS.
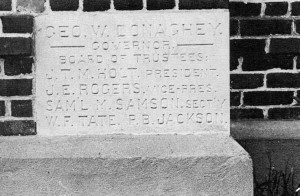
The Corner Stone of Old Main, dedicated in 1910. Courtesy of Southern Arkansas University Archives, Magnolia, Arkansas.
In an elaborate ceremony, Old Main’s cornerstone was laid on August 24, 1910. Hundreds of local citizens who had contributed to funds needed to locate TDAS at Magnolia watched the town band, prominent citizens, and visiting dignitaries march up “Aggie Hill.” There, Masons from the society’s local chapter placed a Bible and a brief account of the school’s origins in the cornerstone and cemented it to the building’s foundation.
Old Main was a three-story brick structure, with a flat roof, large windows, and a wooden interior. The large windows were necessary for ventilation in an era without air conditioning. T. M. Sanders, an architect in Little Rock, designed the building. The general contractor for construction was the Stewart and McGhee Company of Little Rock. The building’s area was 20,184 square feet. Construction costs totaled $42,319.
Old Main’s doors first opened on January 3, 1911, when faculty registered seventy-five students to begin the school’s first semester. All floors of Old Main contained classrooms. Four generations of students attended professors’ lectures there from 1911 to 1975.
During the TDAS years, male and female students entered the building from opposite sides, boys from the west and girls from the east. This peculiar arrangement resulted from the location of the school’s residential buildings, men’s dorms on the west side of campus, women’s on the east, designed to separate the sexes. This policy included a rule forbidding boys and girls to talk to each other as they changed classes. Dating was permitted only on Sundays and was limited to walks about campus grounds, always in view of the principal and faculty.
Old Main’s first floor, partially underground, originally contained facilities to teach young women home economics. The second floor had numerous classrooms, the principal’s office on the east end of the building, and in the center area, both the business office and the post office. The third floor had classrooms and one much larger room, running much of the length of the buildings, that served as an auditorium for the daily assemblies students were required to attend and for other events such as graduation exercises. One of the larger classrooms, sometime in 1914-1915, was converted into the school’s library, supervised by a new English teacher, James M. Peace.
Among the unusual events that occurred in Old Main was the wedding in June 1912 of the school’s first coach, Ruford Turrentine, and the home economics teacher, Lucille Benoit. A unique use of the part of the building’s first floor in 1918-1920 was to make ice cream using
extra milk of the school’s dairy cows. The ice cream was sold to local businesses in Magnolia and nearby towns.
Old Main was an important symbol of TDAS until the Second World War. It was the building most visible as visitors approached campus on the road from Magnolia. Beginning in 1944, Overstreet Hall overshadowed the older structure. Overstreet was much larger, housed administrative offices as well as classrooms, and stood in front of Old Main in the approach from Magnolia.
After standing for sixty-four years and serving the educational needs of thousands of students, Old Main was torn down on December 10, 1975, to open up a large grassy mall in the center of campus, stretching from Harton Theater to Magale Library.
All photos are courtesy of the Southern Arkansas University Archives, Magnolia, AR.

