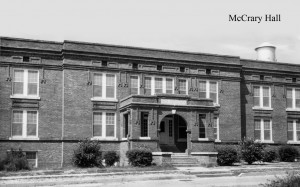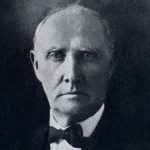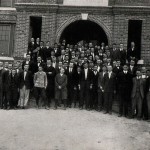
McCrary Hall. Courtesy of Southern Arkansas University Archives, Magnolia, Arkansas. To view larger sizes, click the photos.
Listen to an audio introduction to the historic McCrary Hall. Narrated by Professor Mark Trout.
McCrary Hall was one of two dormitories built in 1913-1914 on the slight rise, which students called “Aggie Hill,” at the Third District Agricultural School. McCrary Hall was next to Holt Hall, at the west end of the row of the school’s original buildings. McCrary Hall’s smaller twin, Caraway Hall, was also built in 1913-1914, at the east end of the row. Students soon nicknamed their school TDAS.

Nathan C. McCrary, Chair, Board of Trustees at Third District Agricultural School and Magnolia Agricultural and Mechanical College, 1925-1934.
Originally known as the New Boy’s Dorm, the building was named in 1935 for Nathan C. McCrary , a member of the Board of Trustees who served from 1921 to 1934 and as its chairman from 1925 to 1934.
When McCrary Hall was finished in 1914, it was decided that it would serve as a men’s dormitory and the men originally housed in Jackson Hall were moved to Holt Hall, next to McCrary Hall.
The arrangement was part of a general policy to segregate the sexes. Since male students worked in farm barns on the campus’s west side, housing men in McCrary and Holt Halls kept men from walking on the way to work too near coeds in Jackson and Caraway Halls on the east side of campus.
The only time young men were permitted near the women’s dorms was on Sunday. On the afternoon of that day of rest, young men could call on young women at Caraway Hall and Jackson Hall and invite a date to walk about campus, but only under adult observation.
McCrary Hall was a three-story brick building with a flat roof, large windows, and a wooden interior whose first floor was partially underground. The large windows were necessary for ventilation in an era without air conditioning. The Texarkana architectural firm of Witt-Seibert & Company designed the building, and the general contractor was C. A. Powell Construction Company of Magnolia. Construction cost totaled $16,928.
McCrary Hall’s smaller twin, Caraway Hall, was built at the same time on the east side of campus.
The building’s area of 12,000 square feet was intended for ninety residents, two per room. Over the years, however, large enrollments occasionally necessitated placing three or four students in each room, using bunk beds.
Unlike rooms in Jackson and Holt Hall, rooms in McCrary Hall from the beginning were kept warm in winter from the beginning with steam heat. A steam boiler plant with pipes connected to all buildings was also built in 1913-1914.
McCrary Hall remained a men’s dormitory until 1971. From 1971 to 1975, it was used for physical plant storage. In 1975, McCrary Hall was torn down to create a parking lot for Cross Hall. Later, McCrary’s location was partially covered by Brinson Art Building.
All photos are courtesy of the Southern Arkansas University Archives, Magnolia, AR.

