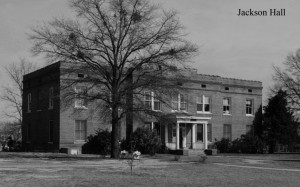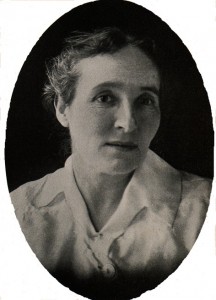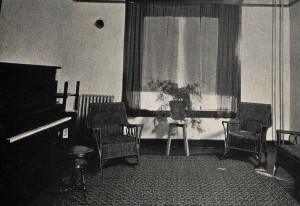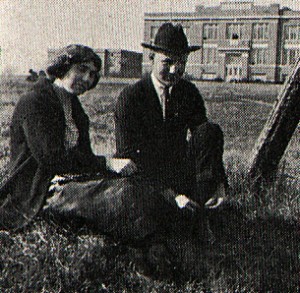
Jackson Hall. Courtesy of Southern Arkansas University Archives, Magnolia, Arkansas. To view larger sizes, click the photos.
Listen here to an audio introduction to the historic Jackson Hall. Narrated by Professor Mark Trout.
Jackson Hall was one of two dormitories built in 1910 on the slight rise, which students called “Aggie Hill,” at the Third District Agricultural School. Jackson Hall sat on the east side of Old Main, the classroom and administrative building, and on the west was its smaller twin, Holt Hall. Students soon nicknamed their school TDAS.
Jackson Hall was named for the first “dean” of women at the Third District Agricultural School at Magnolia. Laura Jackson lived with and supervised female from 1911 to 1922.

Laura Jackson, first dean of women (1911-1917), at Third District Agricultural School in 1917. Courtesy of Southern Arkansas University Archives, Magnolia, Arkansas.
During TDAS’s first two years, Jackson Hall was a men’s dormitory while Holt Hall housed women. In 1913-1914 when additional dormitories, were built, it was decided to locate all women on the east side of campus and men on the west. Since male students had jobs in farm barns on the campus’s west side, the residence switch prevented men from walking near a women’s dorm on the way to work.
The arrangement was part of a general policy to segregate the sexes. The only time young men were permitted on the east side of campus was on Sunday. In the afternoon, young men could call at the women’s dorms and invite a date to walk about campus, but only under adult observation.
Jackson Hall was a two-story brick building with a flat roof, large windows, and a wooden interior, slightly larger than its twin, Holt Hall. The large windows were necessary for ventilation in an era without air conditioning. Little Rock architect T. M. Sanders designed the building, and the general contractor for construction was the Stewart and McGhee Company also from Little Rock. Construction cost totaled $16,928.
The building’s area of 7,000 square feet was intended for fifty residents, two per room. Over the years, however, large enrollments occasionally necessitated placing three or four students in each room, using bunk beds.

Reception room in Jackson Hall in 1923. There, young men had to meet the dean of women before taking a co-ed on a date to walk about campus on a Sunday afternoon. Courtesy of Southern Arkansas University Archives, Magnolia, Arkansas.
Jackson Hall and Holt Hall were not finished as students moved in on January 3, 1911, to begin the school’s first semester. Planned electrical and steam heating systems were not yet installed. For more than a year, students had to use oil lamps and candles for light and to cut firewood for portable wooden stoves to heat rooms. When the stoves were removed, the wall flues for stovepipes were not properly sealed. Students broke a rule against smoking by hiding cigarette butts in the gaps in walls. Years later, remodeling uncovered the evidence of their mischief.
During the Second World War (1941-1945), when mostly women remained on campus, as young men went to war, rooms in Jackson Hall also housed female professors. With gasoline for automobiles rationed, living on campus saved gas. A room on the first floor was reserved for students to make bandages for the Red Cross to use in treating wounded soldiers. In a competition, on one day in March 1943, girls made 1,315 bandages, helping to meet Columbia County’s quota of 30,000 for that year.

A Sunday date to walk about campus in 1922 at the Third District Agricultural School. Courtesy of Southern Arkansas University Archives, Magnolia, Arkansas.
In 1955, Jackson Hall became an office and classroom building for the department of business, which remained there until 1974. A minimum of remodeling was undertaken; the exterior and interior of the building remained virtually unchanged. Dorm rooms now held offices, usually for three faculty members, who were housed in small cubicles built of plywood walls that did not reach from floor to ceiling. Later, the building was used for offices and labs of the Learning Center for students needing tutorial assistance.
Jackson Hall was torn down in 1994 to further open the broad grassy mall in the center of campus that stretches from Harton Theater to Magale Library.
All photos are courtesy of the Southern Arkansas University Archives, Magnolia, AR.
