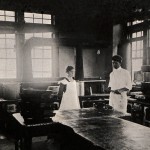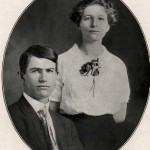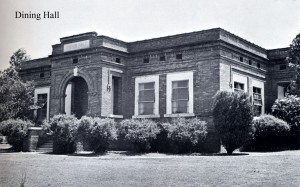
Dining Hall. Courtesy of Southern Arkansas University Archives, Magnolia, Arkansas. To view larger sizes, click the photos.
Listen here to an audio introduction to the historic Dining Hall. Narrated by Professor Mark Trout.
Located north of Old Main and the men’s and women’s dormitories, the dining hall of the Third District Agricultural School was built in 1913-1914 (near the site of present-day Magale Library). Students soon nicknamed their school TDAS.
This dining hall replaced a smaller one built in 1910. After the school’s first semester, increased enrollment created a need for more dormitories and a larger dining hall. The smaller building eventually became part of the physical plant and boiler room that heated the campus.
The dining hall was a one-story concrete and brick structure, 5,000 square feet in area, with two rooms, a kitchen and a large dining room, large windows, and a flat roof. The roof was supported by three rows of simple wooden posts to open up the large interior space. The large windows were necessary for ventilation in an era without air conditioning. The Texarkana architectural firm Witt-Seibert and Company designed the building, and the general contractor was the C. A. Powell Construction Company of Magnolia. Construction cost totaled $7,047.
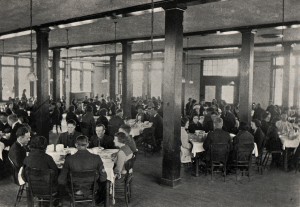
A meal at the Dining Hall in 1922. Courtesy of Southern Arkansas University Archives, Magnolia, Arkansas.
The building’s seating area could accommodate 250 diners at a meal. They ate food largely grown on the campus farm. Many TDAS students worked their way through school growing and serving this food. Young men planted and harvested vegetable crops, butchered beef cattle, hogs, and chicken for meat, and milked the dairy cows three times a day. Young women, supervised by a dining hall staff of two or three adults, cooked and served the meals. They had few labor saving devices commonly found in modern kitchens. It took several co-eds two hours to peel enough potatoes to feed the large number of students, ranging from 75 to 250, who ate each day. Food was cooked on cast iron cook stoves fueled by wood. Student workers earned ten cents an hour, but room and board cost only $12.50 a month. Moreover, tuition was free.
Dining had a homelike atmosphere. Scores of tables, each seating eight persons, filled the space. A young woman, assigned to each table, brought food from the kitchen in large bowls and platters. After a brief prayer, students sat down and served each other. The principal and faculty sat at a special table at the front of the room.
Domestic science teachers supervised students in the dining hall and used the opportunity to teach table manners and social graces. They assigned an equal number of males and females at each table. After finishing, all diners were to remain seated, engaged in quiet conversation until a bell signaled them to leave. Every few weeks, teachers rearranged seating so students would become more widely acquainted.
The dining hall was managed, beginning in 1913, by a young married couple, Jesse and Caro Bussey. Jesse was the manager, and his wife, Caro—known by all the students as Mrs. Bussey—served as the dietician. After Jesse fell ill in 1937, Mrs. Bussey filled both jobs. She fed the campus until 1956.
Mrs. Bussey scheduled special meals for fall and spring holidays. In the early years, classes were dismissed only during the Christmas season. Thanksgiving was made more exciting by an annual football game and Homecoming festivities afterwards. A hard-won victory over the Monticello Boll Weevils on a rainy Thanksgiving Day in 1915 provided a happy return for former students who attended the first Homecoming.
That afternoon, the TDAS yearbook recorded “was spent on the Athletic field and the sidelines were densely settled with students and visitors to encourage our ‘Mule Riders’ with songs and yells.” That evening students, alumni, and the visiting team’s players shared a banquet. After the 1916 Thanksgiving game, which the Muleriders lost to Russellville 6 to 4, Mrs. Bussey’s delicious meal for 200 diners relieved some of the loss’s sting. The menu consisted of stuffed turkey, cranberry sauce, scalloped oysters, gravy, and peas with potato border, celery, hot biscuits, mincemeat pie, cheese, and coffee.
In 1937, the dining hall was converted into the school’s first separate library building; previously, the library had been housed in upstairs rooms of Old Main. Dining for the next twenty-six years was held in the first floor of Nelson Hall. In 1951, the library was transferred to the newly constructed Peace Hall. The former dining hall-library was used as the student union from 1951 to 1962. Its former kitchen and storage areas were used for the campus post office, bookstore, and snackbar. In 1962, when the Bruce Center was constructed, the old dining hall was torn down.
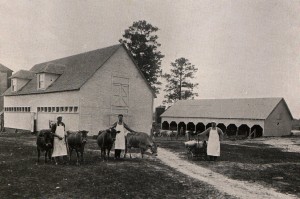
Students at the dairy barns in 1917. The student at right has barrels of milk destined for the Dining Hall.
All photos are courtesy of the Southern Arkansas University Archives, Magnolia, AR.

