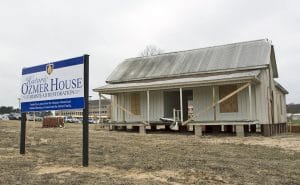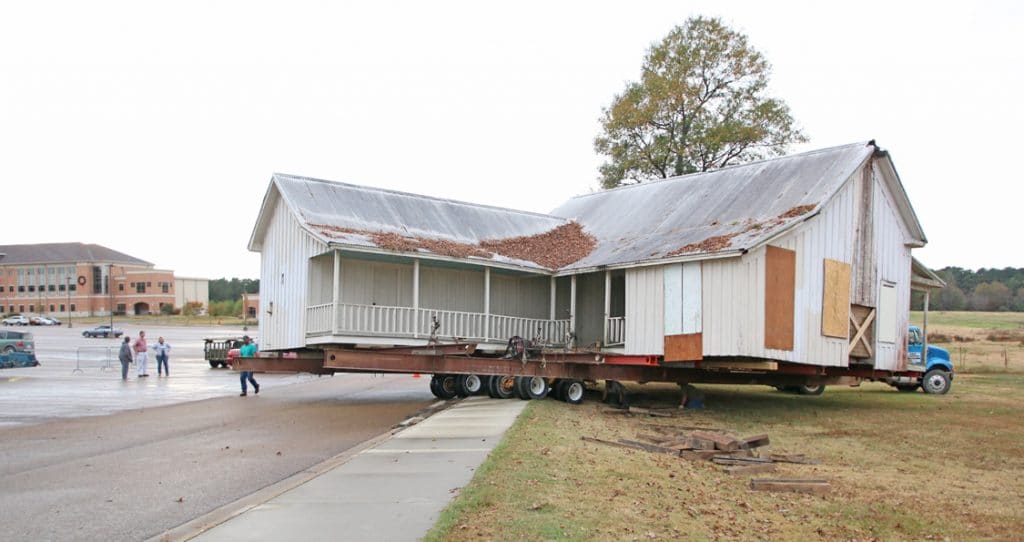
Along with the grant, the Ozmer family contributed $40,000 to meet the total project cost of $190,000.
The house was built circa 1883 and is on the National Register of Historic Places. According to University Archives, alumnus W. Derrell Rogers donated the house to SAU in 1986. Its original location was near the intersection of highways 82 and 79, but it was relocated to the eastern boundary of the SAU farm. Last November, the house was carefully moved to a new site facing Washington Street between Childs Hall and the Agriculture Center where refurbishing work has already begun.
SAU President Dr. Trey Berry said the Ozmer House Farmstead would include restoring the house to its original appearance. When complete, the house will have a small classroom as well as exhibit spaces that will include the history of the Ozmer family.
The Ozmer family migrated to Columbia County in 1860 from Georgia by way of Alabama. In 1873, Henry Ozmer married Virginia Faulk and moved into a log house near the site of their future home until 1883, when Henry built the dogtrot house on farmland the family cleared and cultivated. Henry and Virginia lived in the house until his death in 1941.
According to the National Register of Historic Places, the Ozmers were “among the founders of Greers Chapel Church” and “helped establish a short-lived Presbyterian church.” The house was placed on the National Register in 1986.
The Ozmer family exhibit will display furniture the family donated to the University, as well as items the family might still have in their possession.
The farmstead will “be a place to share the story of the Ozmer family while exhibiting early practices of the rural farmer,” said Berry.
Exhibit space will also showcase the history of Agriculture Education at SAU, utilizing text panels and photographs to tell the story of the program and the development of agriculture from family farmsteads to commercial operations.
Plans also include a small office and conference room, which will serve as an ancillary meeting space for 10-12 people or for researchers working on a special project.
Work outside the home will include landscaping and adding traditional farmstead picket fences, as well as fencing for small and large livestock areas. A single-crib barn will also be constructed with heavy timber to include a lean-to on the north side.
As there is no room in the historic house for public toilets, plans include construction of a detached kitchen to serve as modern, handicap-accessible toilets. The kitchen will be located near the back porch of the house and visitors will be connected to the front of the house with a sidewalk. There will be a smokehouse to serve as a storage building for yard tools, a chicken house with nesting boxes, a stone well, a goat pen, and a traditional boardwalk.
Of particular interest will be the inclusion of beehives on the farmstead. Beehives occasionally appeared on large farms and plantations, and beekeeping can be traced back to the early Egyptians. The rural farmer in the 19th century benefited not only from the honey that was harvested from moveable comb hives, but the presence of the bees helped cross-pollinate flowering crops, fruit-bearing trees and other flowering plants.

