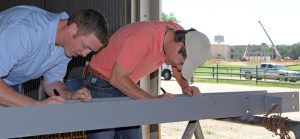
SAU students Zebulon Prothro, left, and Justin Wiedower sign their names to a beam that will be installed in the University’s new Agriculture Center on Tuesday. The building's construction can be seen in the background.
Southern Arkansas University’s new Agriculture Center is beginning to take shape as work began this week to set the structure’s steel skeleton into place.
The final piece of the steel skeleton will be placed at approximately 10 a.m. Tuesday, April 10. No ceremony will take place, but interested persons are invited to come to the site for the topping out.
As is University tradition, students, faculty, staff and community members are invited to sign their names on what will be the final beam. The beam has been temporarily placed on display in a building behind Childs Hall for public access.
The Agriculture Center is a two story academic building designed to accommodate the ever-increasing high-tech needs of the agricultural industry. The building is modeled after the University Science Center in many ways, but it is unique unto itself as it is driven by specific programming needs. The facility will house a large lecture hall, classrooms, laboratories, faculty offices, and a large pavilion.
The total heated space of the Agriculture Center will be 30,557 square feet – about half the size of the Science Center – and the pavilion will add another 60’ x 75’ area onto the rear of the building.
Construction of the Agriculture Center is part of the University’s Blue and Gold Vision master plan. The plan was implemented in 2004 and began with the construction of the Donald W. Reynolds Campus and Community Center. To date, more than $73 million in new construction and renovations have taken place on the SAU campus as part of the Blue and Gold Vision.
